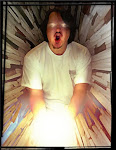Phantom 2040-PART LV [55th]
Background Production Layouts
Client: Hearst Animation Productions.
Art Director: Myself.
Project Date Spring 1993.
In this 55th post on "The Phantom 2040" television Animation Series I have put up some more of the production layouts I did for the series after the show went into production. In this post I haf ve posted layouts that I did as corrections for the porch area and living room for Aunt Heloises Brownstone where Kit walker[ AKA The Phantom] lived.
Unlike a pre-production layout where you have time to do a detailed design drawing, production layouts you only have 15-30 minutes each since I had hundred of layouts I needed to fix for these sequences. It is a form of Rapid VIS[ visualization] as you need to work super fast and fully understand the space and design you are drawing at various angles.
I have talked about the bookend in design from concept to completion, and that is the responsibility of the the Art Director on an Animated series to make sure the look of the show that was first pitched, then designed, is actually implemented by the various vendors used in the actual production itself. I myself picked up the pencils and fixed what was needed.
We used a series of studios up in Vancouver to do the production layouts for the shows and I had to redo and revise a few full sequences as the stages were simply off model.
Unlike a pre-production layout where you have time to do a detailed design drawing, production layouts you only have 15-30 minutes each since I had hundred of layouts I needed to fix for these sequences. It is a form of Rapid VIS[ visualization] as you need to work super fast and fully understand the space and design you are drawing at various angles.
I have talked about the bookend in design from concept to completion, and that is the responsibility of the the Art Director on an Animated series to make sure the look of the show that was first pitched, then designed, is actually implemented by the various vendors used in the actual production itself. I myself picked up the pencils and fixed what was needed.
We used a series of studios up in Vancouver to do the production layouts for the shows and I had to redo and revise a few full sequences as the stages were simply off model.
Cheers, THOM



























No comments:
Post a Comment